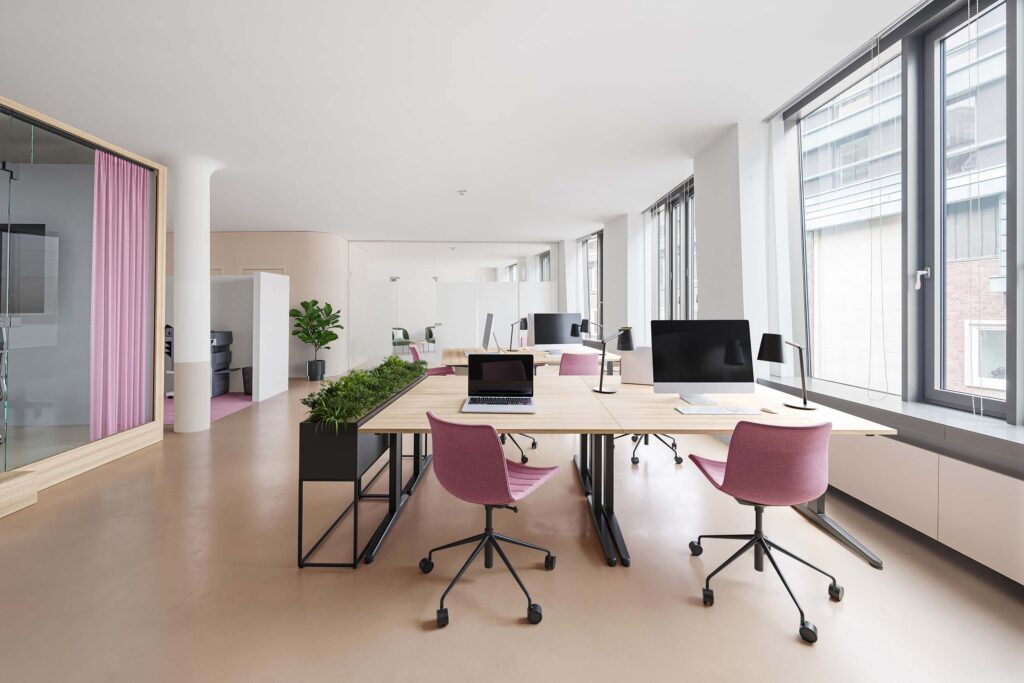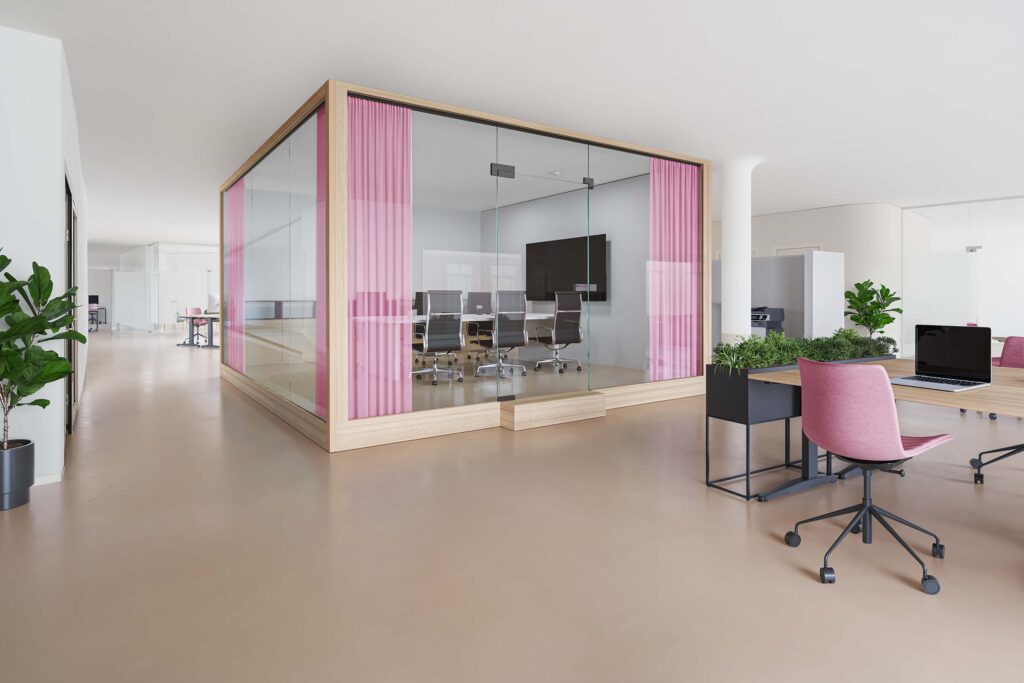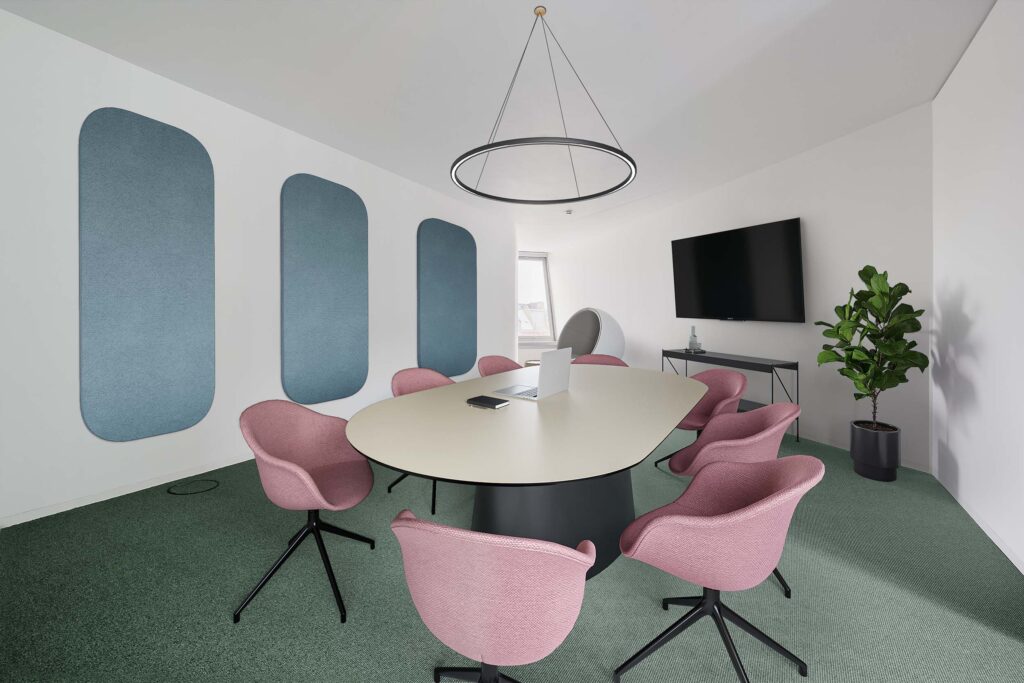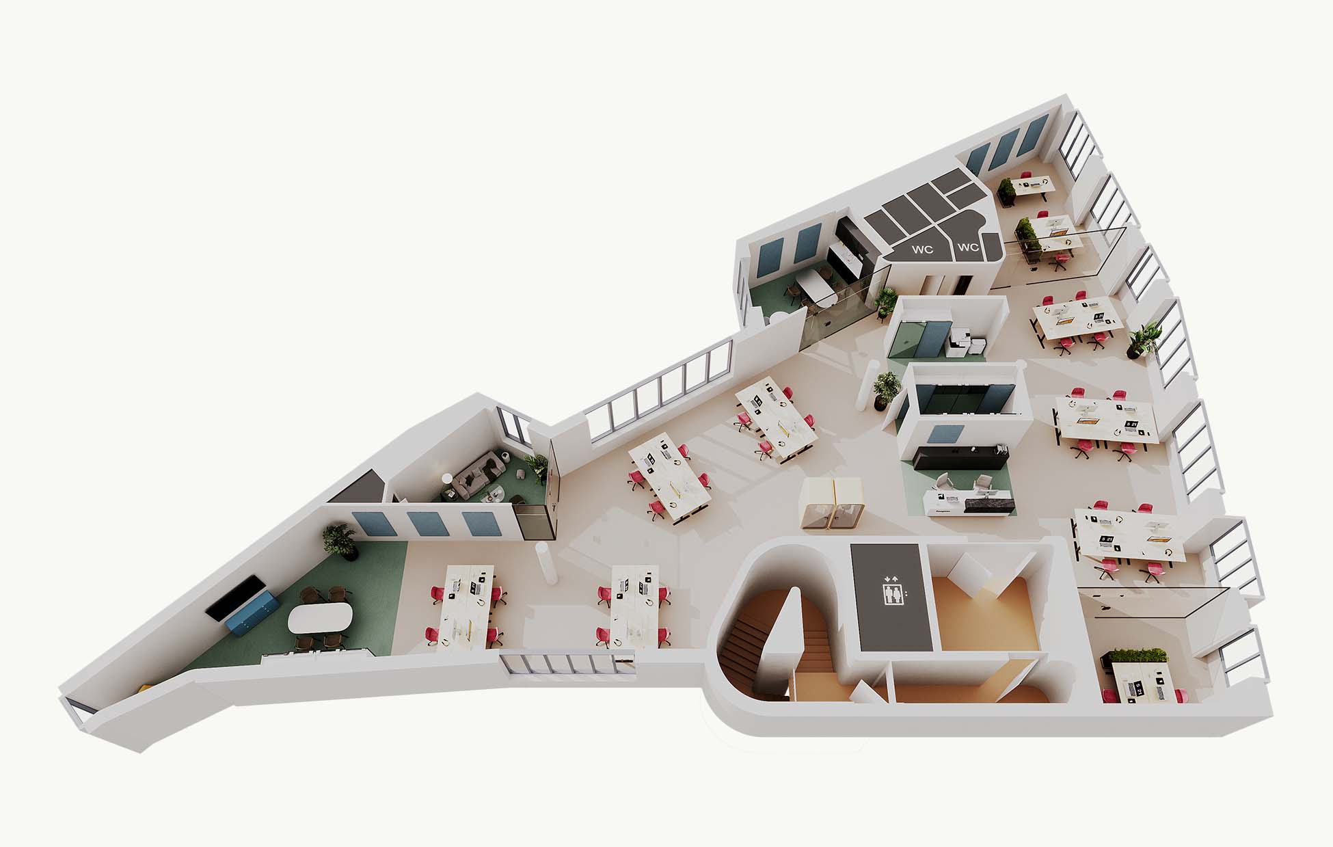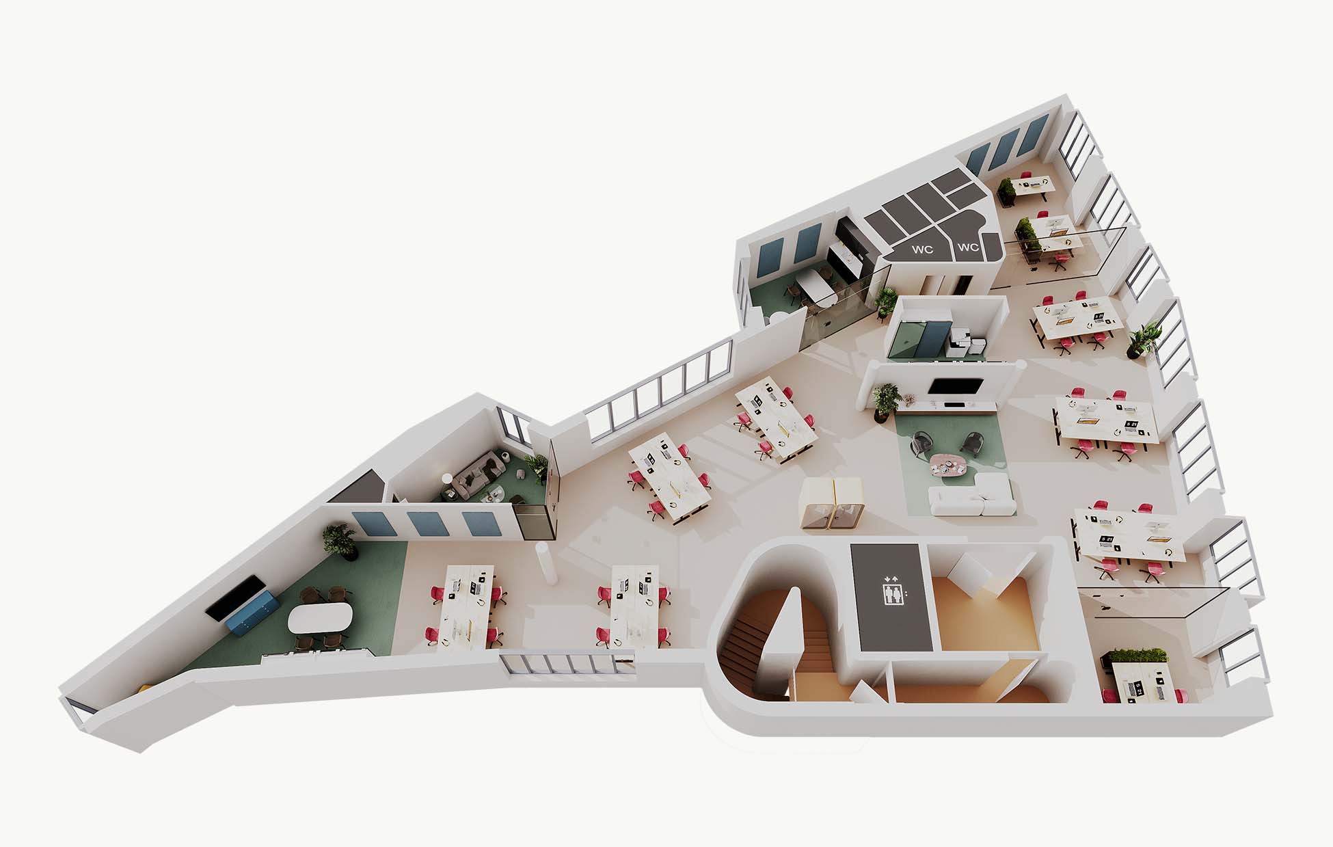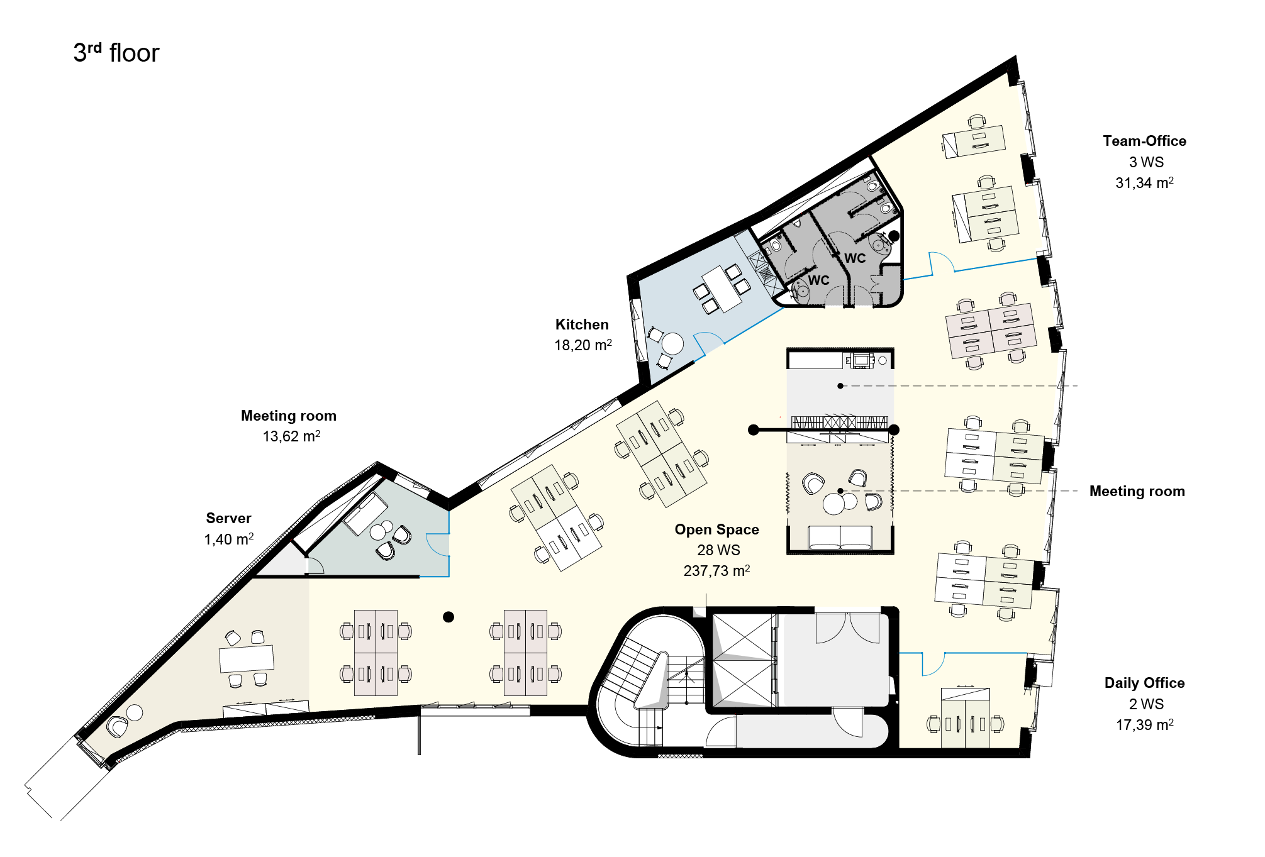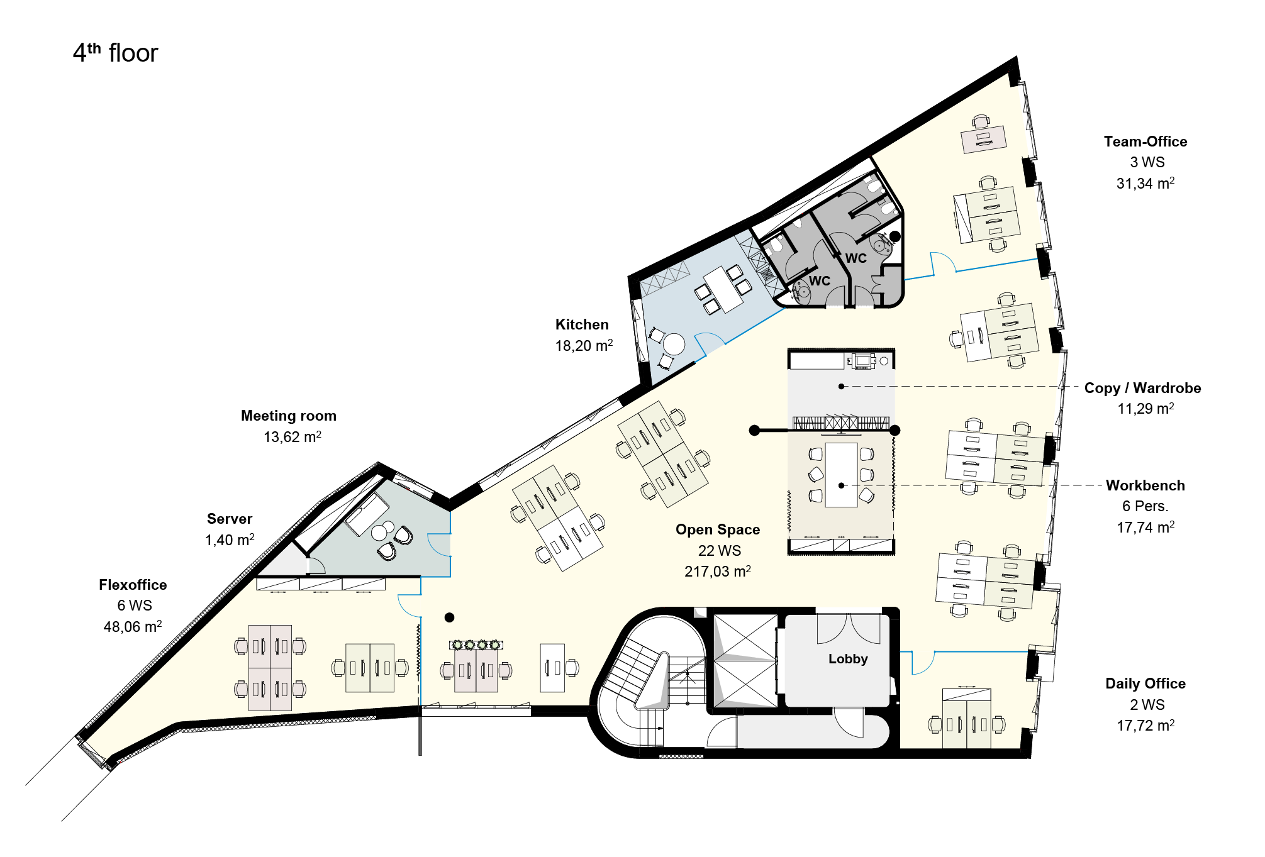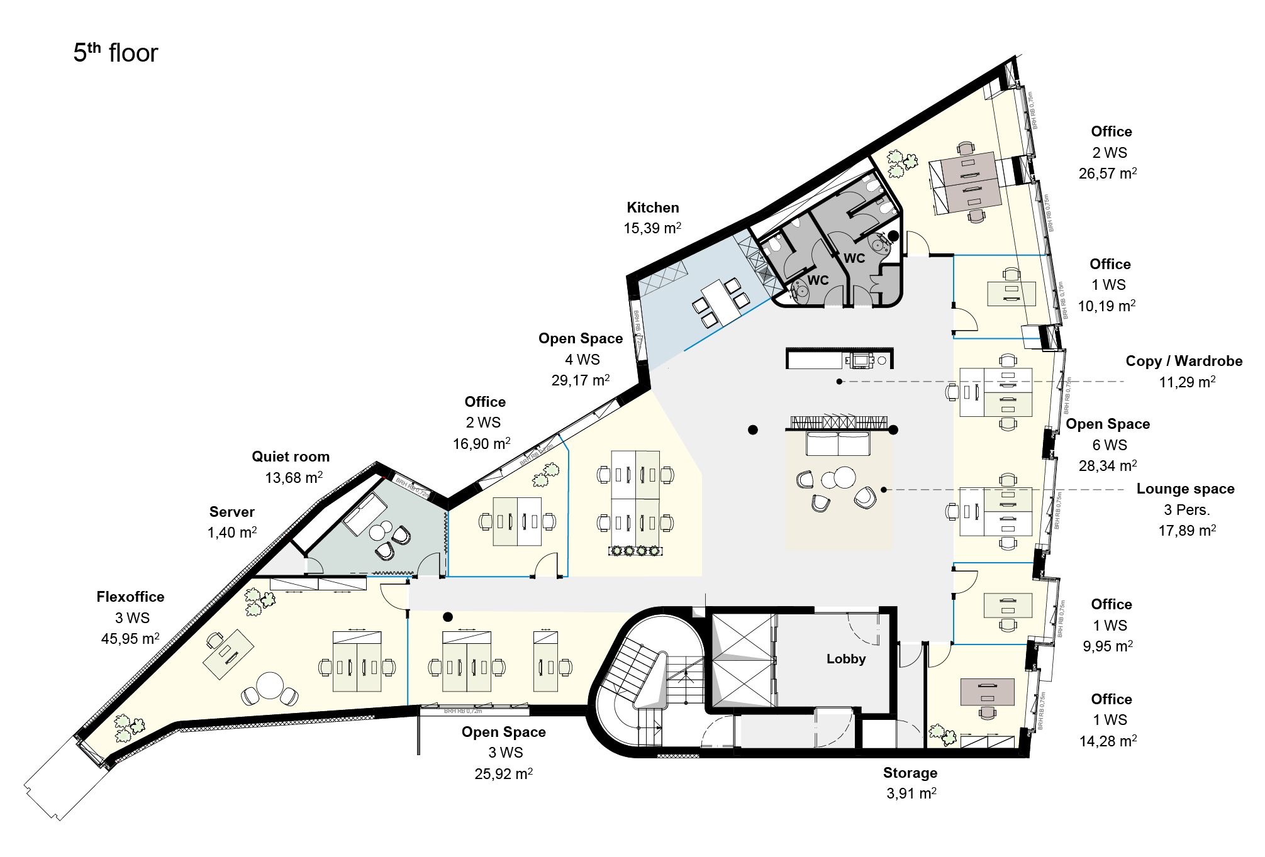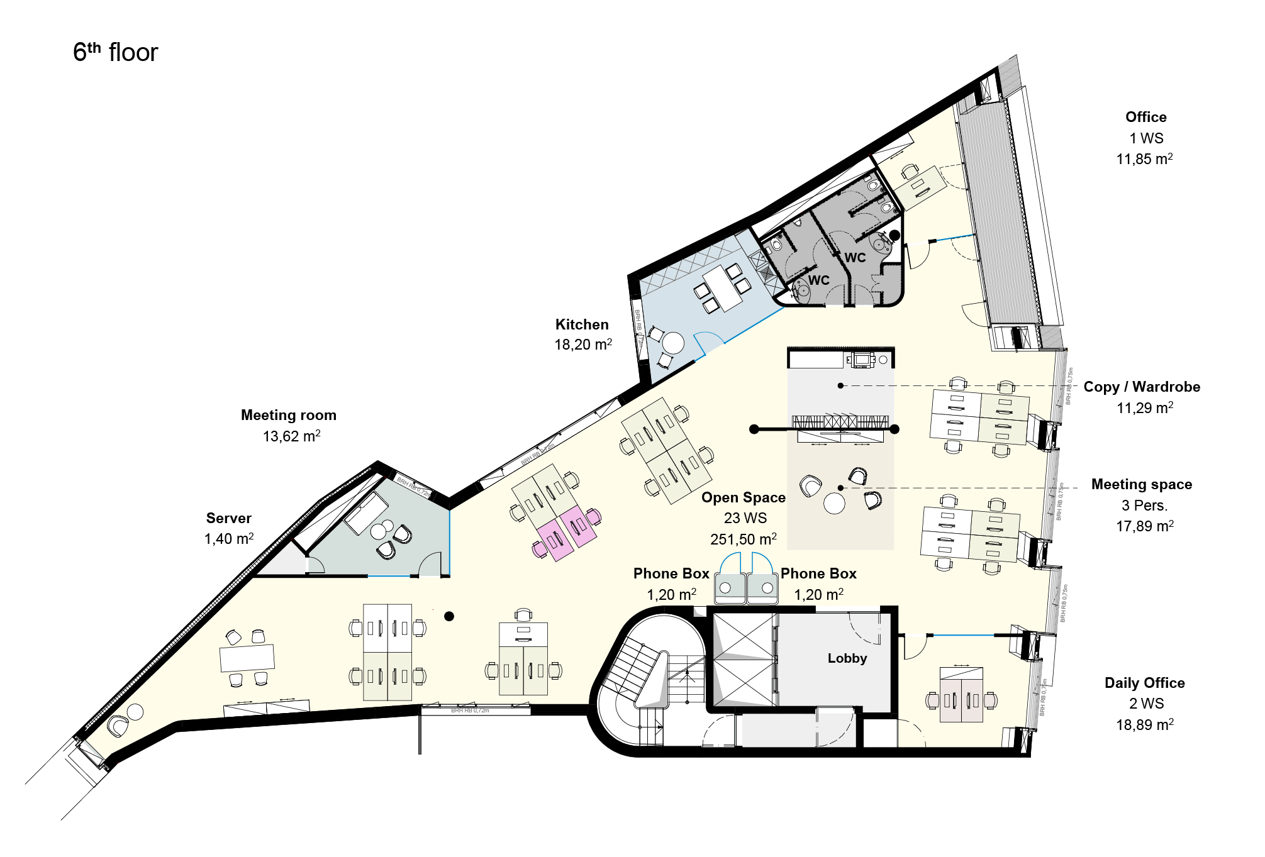Reach
new horizons
The Schiff at a glance
- Flexible
office spaces in the center of Hamburg - Central location
Steckelhörn 11 lies between the city center, Speicherstadt, and HafenCity. Good connectivity. Shopping and restaurants within walking distance. - Customizable
floor plans - Iconic architecture
and possibly the narrowest facade in Hamburg - 8 floors.
3,085 m² total area. Average rental area approximately 420 m² for around 33 workstations. - Ceiling height 3m. Windows that open. Elevator. Fifteen parking spots .
The spaces
Room for vision
Companies that boldly choose new paths will be drawn to The Schiff. It’s a benchmark of architectural innovation where you can find your next frontier.
The large, unique spaces can be designed as you like. From offices and meeting rooms to showrooms and lounge areas – even across multiple floors.
Location
Anchored in the city center
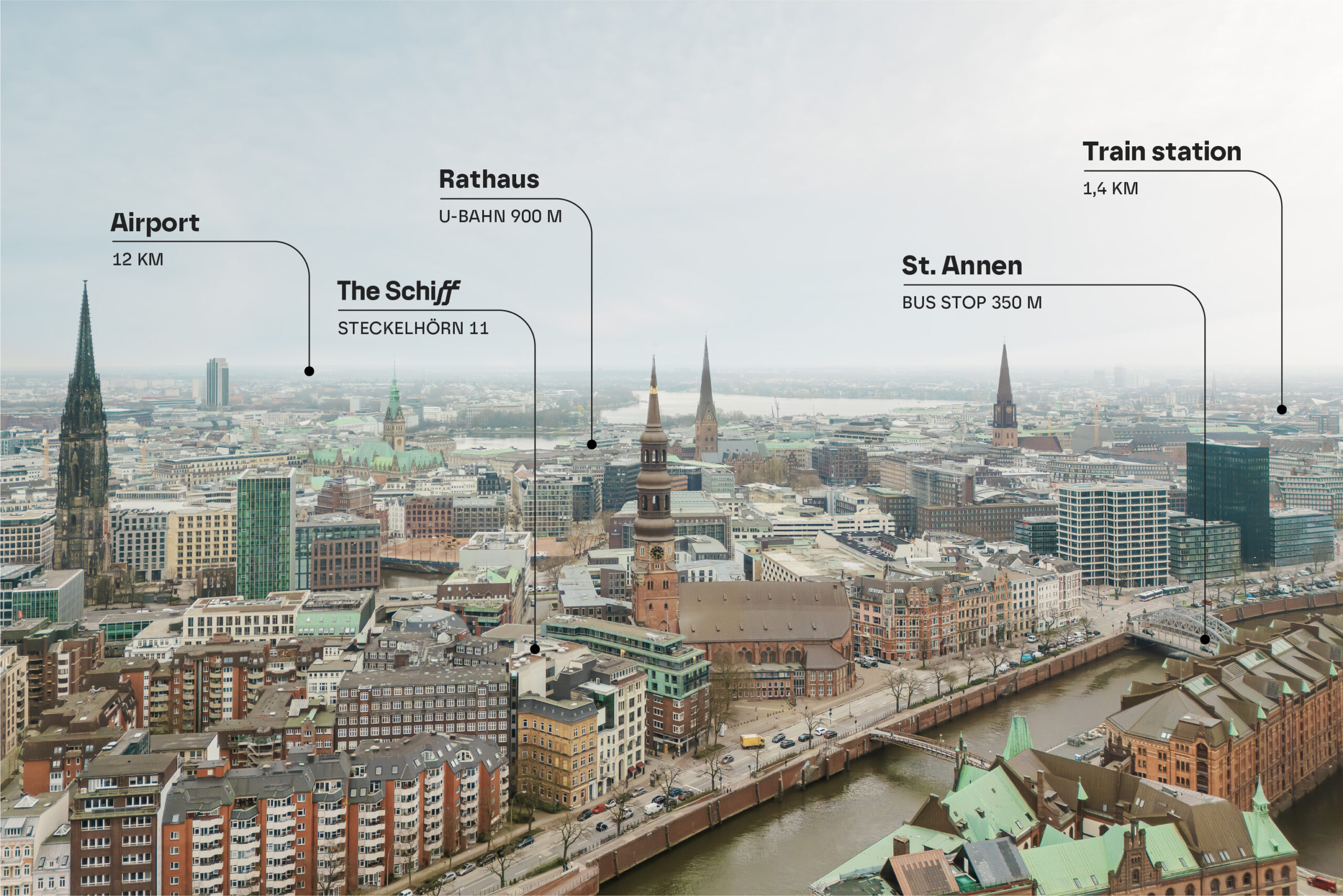
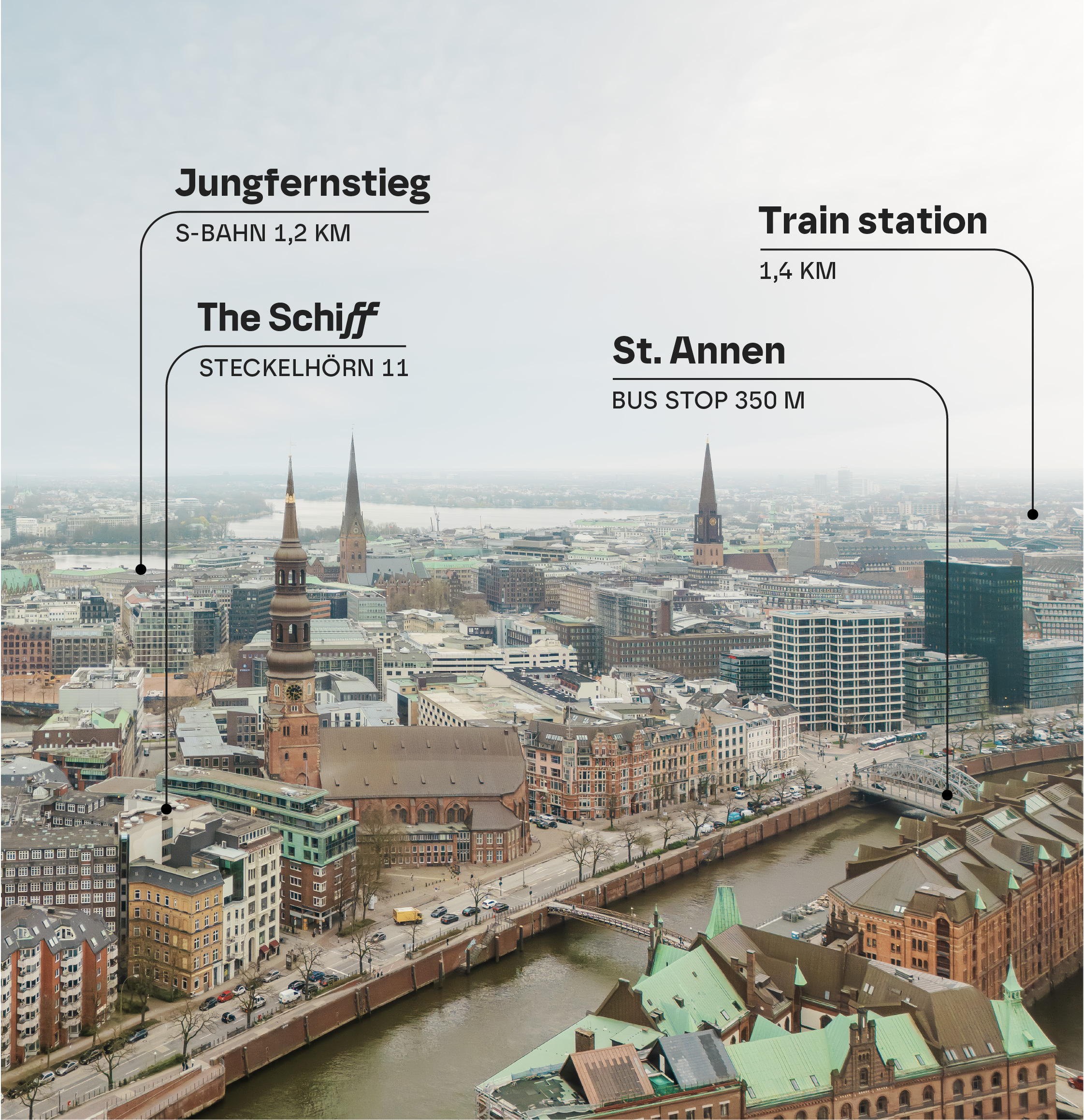
The Schiff sits in the historic center of Hamburg, between the UNESCO World Heritage Site Speicherstadt, the new HafenCity, and the lively Old Town. Some of the best shopping and restaurants in the city are all within walking distance.
Surrounded by Hamburg’s famous canals, The Schiff offers views over the Old Town, the harbor, and the Katharinenkirche, also known as the Church of the Seafarers.
Well
connected
650m
Rödingsmarkt Subway
650m
Meßberg
Subway
800m
Stadthausbrücke
S-Bahn (City Train)
1,4km
Main Train Station
12km
Airport
The buildinG
A hidden
gem
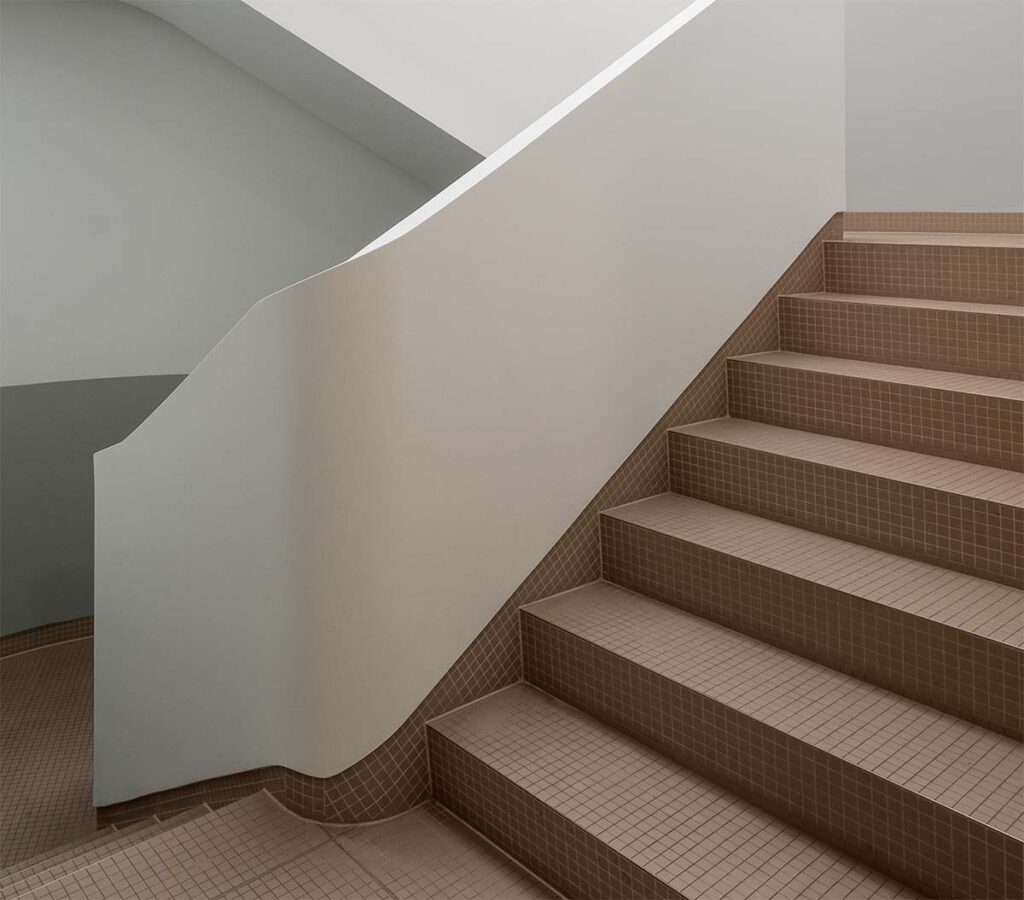
The Schiff commands attention, showing who’s boss on the block. Disruptive yet not intrusive, this isn’t just any building and it’s not for everyone. But the boldest thinkers and doers will be drawn in and make themselves at home.
It’s a benchmark of architectural innovation where you’ll find your next frontier in a building with two facades, a unique floorplan, and organically flowing interiors.
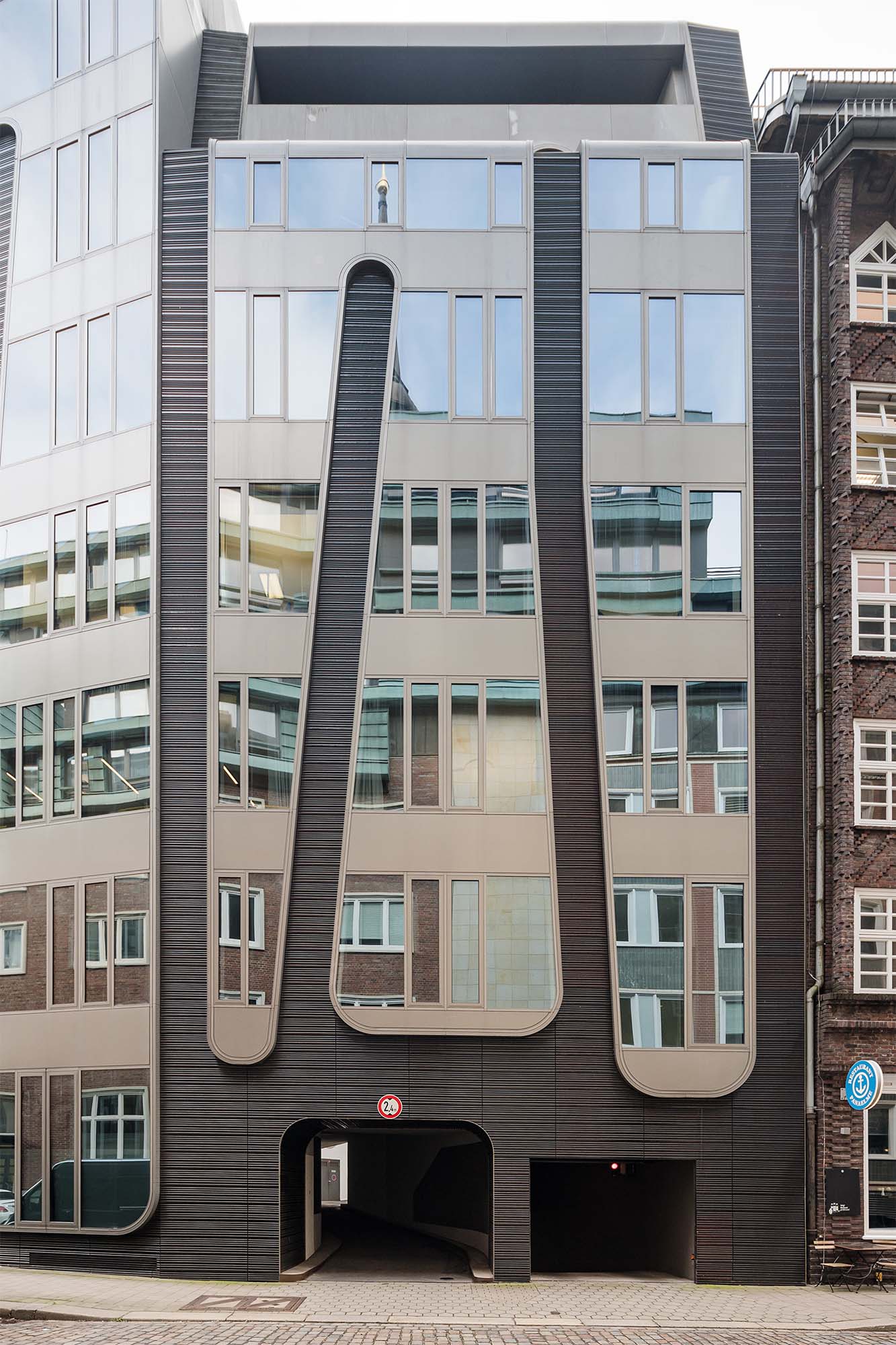
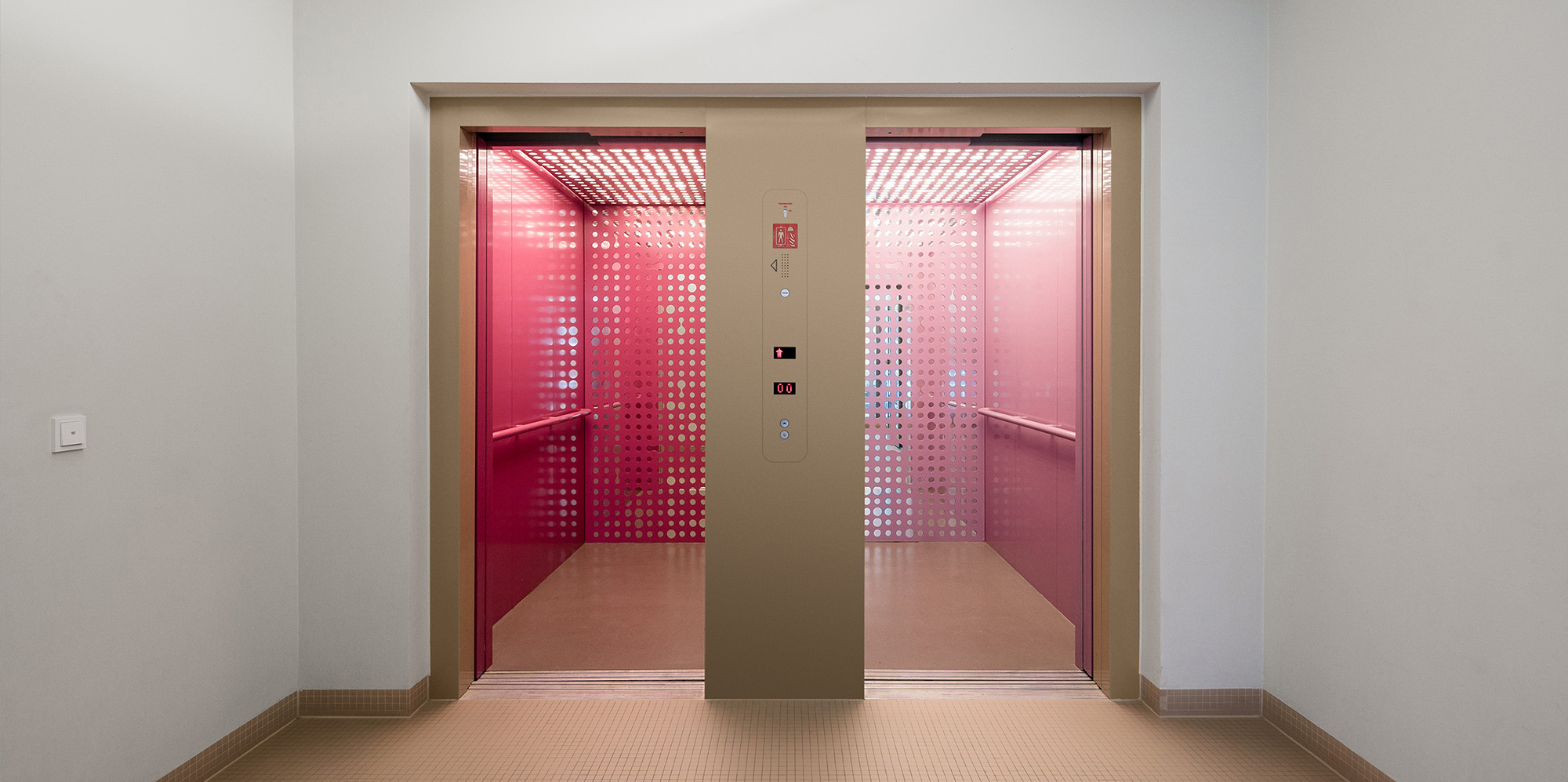
- Built around the designs of the iconic architecture firm J.MAYER.H., known for its futuristic tech projects, The Schiff explores new forms of expression and combines traditional and futuristic ideas.
- The neighboring brick buildings and the tower of St. Katharinen Church are reflected in The Schiff’s facade. The aluminium window frames flow up and down the facade, interrupted by dark, shimmering ceramic plates.
- Inside, the organic design language continues, with the building’s ceilings, walls and floors existing in perfectly imperfect harmony. Round, flowing forms meet sharp edges and corners. The strong color accents in the elevator contrast with the light, natural colors of the interiors. It is a tension-rich symbiosis of materials, colors, and shapes.
Floor plans
Extraordinary
and flexible
The Schiff’s unusual geometry creates unique floor plans and opportunities for flexible design.
From open-plan layouts to individual and team offices to showrooms, The Schiff’s spaces and interiors can easily be adapted to your needs.
